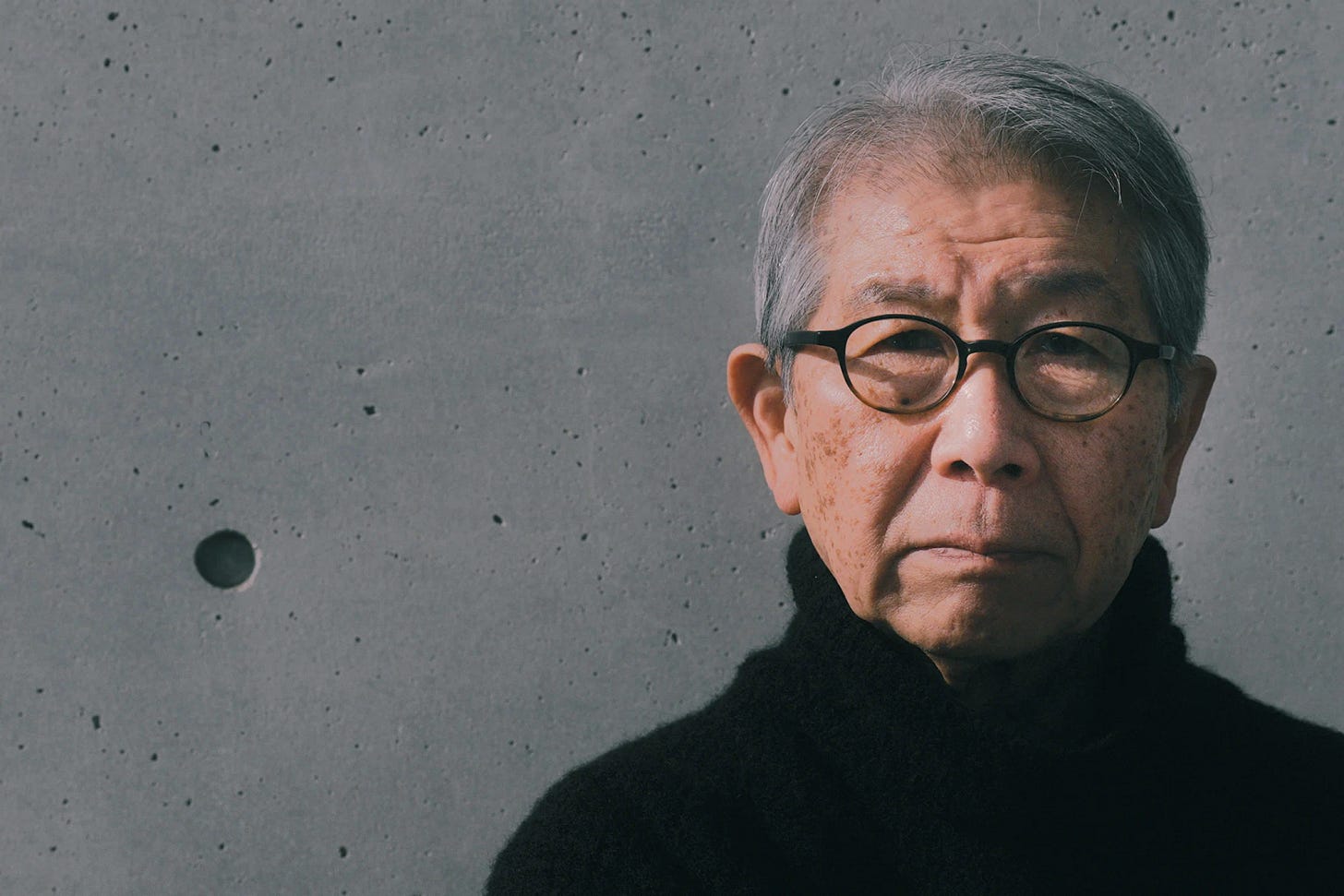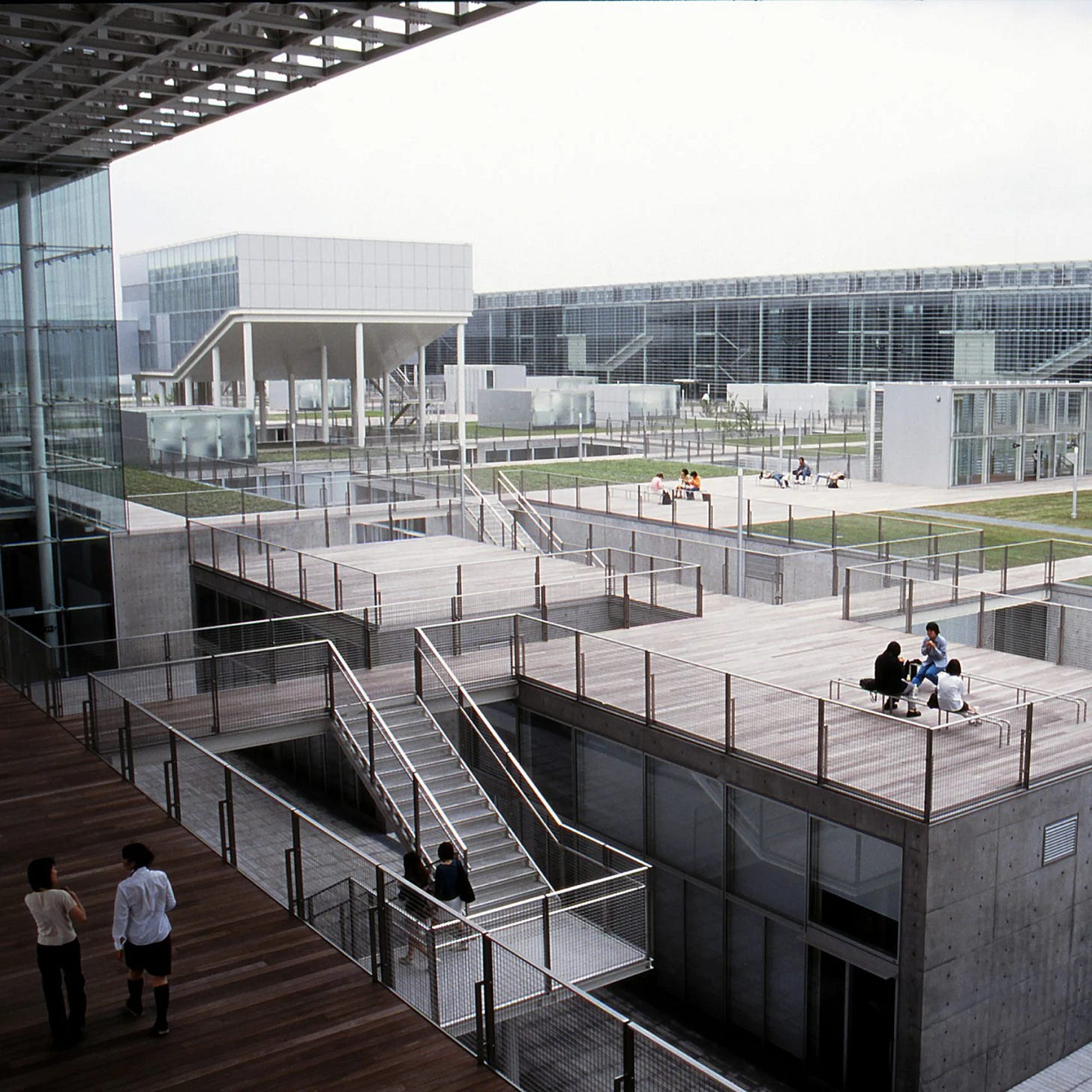“Architecture is not about creating a space, but about creating relationships.”
- Riken Yamamoto
Japanese building pioneer Riken Yamamoto recently won the Pritzker Prize, which is considered the Nobel Prize for architecture. While Japanese architects have won more of these prizes than any other country, Yamamoto's winning was somewhat of a surprise. Unlike past Japanese recipients who were known for their iconic landmarks, 78-year-old Yamamoto spent his entire career designing for communities in Japan's rapidly expanding cities. His designs encourage interaction between people, and between people and their natural environment.
Yamamoto began his career in the early ‘70s by taking three extensive trips worldwide to see how people lived in villages. He explored the family's relationship with the broader community in Europe, South America, North Africa, Asia, and the Middle East. Reflecting on the idea of a "threshold" between public and private spaces, he found that the villages often had a fluid threshold between shared and private spaces. In contrast, this threshold is entrenched in most modern cities, and Yamamoto believes that this harms the inhabitants.
Yamamoto said in another interview, "I think it's important always to think, 'I can be seen.' But in a modernized city, rather than seeing each other in that way, we are in a condition of not seeing each other."
Born in 1945, Yamamoto grew up in a house that impacted the way he thought about spatial relationships, especially between private and public realms. His mother's pharmacy was in the front of the home, and their living area was in the rear. "The threshold on one side was for family," he said, "and on the other side, for community. I sat in between."
Although Yamamoto's work spans a wide range of projects, they have the same common thread. Whether an elementary school, university, firehouse, research facility, housing project, or an entire urban district, he cares about the user experience and views all spaces as communal. "Any work of architecture belongs to the community. Architecture must be inside a community, and my design goal is how to make the community visible. That's the reason I'm a little bit different from other architects."
He designed his first social housing project in 1991 in the coastal city of Kumamoto. To inspire openness, Yamamoto arranged 110 homes in 16 clusters around a tree-filled courtyard. The central space has no gates and is reached by passing through either a residence or the communal hall. This design maximizes the opportunity for chance encounters between neighbors. "It's very easy to create privacy," said Yamamoto, "but very difficult to make a community because each house is independent."
The project's architecture is inspired by traditional Japanese “machiya” and Greek “oikos” houses, which promoted collectivism among neighbors. Because of public housing regulations, individual units in this development are small, but each apartment has a terrace overlooking the courtyard. This early project demonstrated the architect's commitment to creating a social fabric in the heart of where people live. The design honors both communal ties and personal space.
An excellent example of how Yamamoto designs buildings in context, so that the design will also impact the surroundings, is a transparent fire station built in 2000. Typically built out of concrete, the Hiroshima Nishi Fire Station instead has a façade, interior walls, and floors made of glass. The rooms are arranged around the central atrium, visible from the outside, where firefighters train with ropes and ladders. The building allows the public to witness the daily activities of firefighters who protect the community. The intention is to create a reciprocal commitment between civil servants and the citizens they serve.
His campus for Saitama Prefectural University in Koshigaya is a transparent diagram of departmental collaboration. Nine buildings are connected by terraces that transition into walkways, leading to glass volumes that allow views between the classrooms, and from one building to another. Yamamoto's design is meant to encourage interdisciplinary learning. "The spaces here are like a model for a city," he said, "that is, they are to be seen."
The jury for the Pritzker award wrote, "Yamamoto's architecture clearly expresses his beliefs through its modular structure and simplicity of form. Yet, it does not dictate activities; rather, it enables people to shape their own lives within his buildings with elegance, normality, poetry, and joy."
Deborah Berke, Dean and Professor at the Yale School of Architecture described her experience of Yakamoto’s design at Tokyo’s Fussa City Hall to NPR. “What was incredible for me when I was there – and I was there with my family – was witnessing the kind of joyousness of everybody who was there; old people, young people, families, people alone to see the art. That experience for me, somehow, was its welcomingness. Nice for activities from the youngest to the oldest, and allowing you as a visitor to feel part of something larger. That was magical for me.”
Whether we live in cities, suburbs, or the country, having physical spaces designed to bring people together in ways that encourage connection is vital for our collective well-being. Yamamoto's receiving architecture's highest honor is a recognition that spaces ought to be designed to enhance human relationships, and for humans to better relate to the natural world.
Yamamoto's recognizes the importance of his work, and yet he is humble. This modesty is reflected in his foreword for his 2012 monograph. "I am not very good at design," he writes, "I am well aware of that. However, I do pay careful attention to what is around me. By what is around me, I mean the surrounding environment, the existing local community, circumstances in contemporary society."










I love this, and even the last quote is so apt, by paying attention to his surroundings he is being considerate for so many important factors. Wouldn't it be great if that principle was applied to so many other things in life?